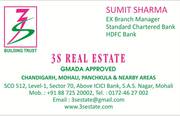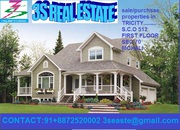|
**** "ATS CASA ESPANA” ****
CONTACT FOR BOOKING : 91-8872520002
About the Project:
The site of the project in Sector 121 is on the Mohali-Chandigarh border (NH-21). This site is diagonally opposite to Air Conditioned Inter State Bus Terminus cum Shopping Mall, which is under construction at Sector-57. Sector- 58-65 and 67-71 of Mohali are fully developed with a mix of Industrial, Commercial and Residential areas. Many IT majors such as Infosys, Mahindra Tech and Dell are operating out of the region. Quarkcity, an operational multi-use SEZ is also near the site. The site is close to the 350 acre knowledge city which houses the Indian School of Business and Indian Institutes of Science Education and Research.
Features of ATS Casa Espana
1) North Country mall : biggest mall of North India Coming up.0.5 km
2) International standard AC bus Stand coming up 0.5 km
3) MAX hospital 1km
4) TDI business centre coming up
5) ATS Builder is renowned for its timely delivery.
6) International Airport 5km
7) Railway station 5 kms
8) Located near the highway Best Address.
9) World-class amenities like Swimming pool, Party lounge, Café and Utility Shops, Designer clubhouse that cater to a life of true grandeur
10) 2 km from Chandigarh
11) best Investment wherein you can go in for subvention scheme by paying 15%
12) 2 Sizes 2400 sq.ft 3 bhk
3100 sq.ft 4 bhk
@3750/sq.ft basic price
13) The best part of the project is every flat is a corner flat and there are 2 flats on one floor adjacent to each other which in turn will reduce the wastage.
SPECIFICATIONS
FLOORING Marble/premium vitrified tiles flooring in living, dining & lobby; wooden/premium vitrified tiles flooring in bedrooms: vitrified tilesin kitchen: utility, servant room and toilets in ceramic tiles. Staircase & landings to be provided in marble/kota, terrazzo flooring.Balconies will be in anti-skid ceramic flooring.
DADO Designer ceramic tiles of required height in Toilets & 600mm height above Kitchen Counter Slab in appropriate Colour & Paint.
EXTERIOR Appropriate finish of Texture Paint of exterior grade.
KITCHEN All Kitchen Counters in pre-polished Granite/premium marble Stone, electrical points for Kitchen Chimney & Hob. Stainless Steel Sink, premium CP Fittings. Kitchen will be provided with Modular Cabinets of appropriate finish.
DOORS & WINDOWS Main entrance door as engineered door with Polished Wood Veneer and Solid Wood/Timber Frame. All internal doors are flush/skin doors-polished enamel painted; stainless steel/brass finished hardware fittings for main door & aluminium power coated hardware fitting and locks of branded make. Door frames and window panels of seasoned hardwood/aluminium /UPVC sections.
PLUMBING All hardware in power coated aluminium. Size and section as per design of the architect. As per standard practice, all internal plumbing in GI/CPVC/Composite
TOILET Premium sanitary fixtures of Hindware/RAK or equivalent. All Chrome Plated fittings to be of Grohe or equivalent.
ELECTRICAL All electrical wiring in concealed conduits; provision for adequate light & power points. Telephone & T.V. outlets in Drawing, Dining and all bedroom; molded modular plastic switches & protective MCB's.
LIFT Lifts to be provided for access to all floors.
GENERATORS Generator to be provided for 100 % backup of Emergency & Safety facilities, Lifts & Common areas.
WATER TANKS Underground water tank with pump house and tube wells for uninterrupted supply of water. Dual plumbing provision for all toilets.
LIFT Lifts to be provided for access to all the floor. Finishing as per fire norms requirement.
CLUBHOUSE &SPORTS FACILITIES Clubhouse with swimming pool to be provided with his/her change rooms, well equipped gym, indoor & outdoor games' areas, multi-purpose hall, utility shops, caf�, basketball, tennis court, table tennis room, billiards room, cricket pitch and jogging track
SECURITY & FTTH Provision for Optical fiber network; Video surveillance system, Perimeter Security and Entrance lobby Security with CCTV cameras; Fire prevention, suppression, Detection & alarm system as per fire norms.
ENVIRONMENTFRIENDLY As per MoEF requirements.
STRUCTURE Earthquake resistance RCC framed structure as per applicable seismic Zone.
Type A 4 1 BHK 3300 Sq.ft
Type B 3 1 BHK 2400 Sq.ft
TYPE-A 4 1 BHK - 3300 sq. ft.
TYPE-B 3 1 BHK - 2400 sq. ft.
CONTACT US FOR MORE DETAILS & BOOKING CALL: 91-8872520002
|







